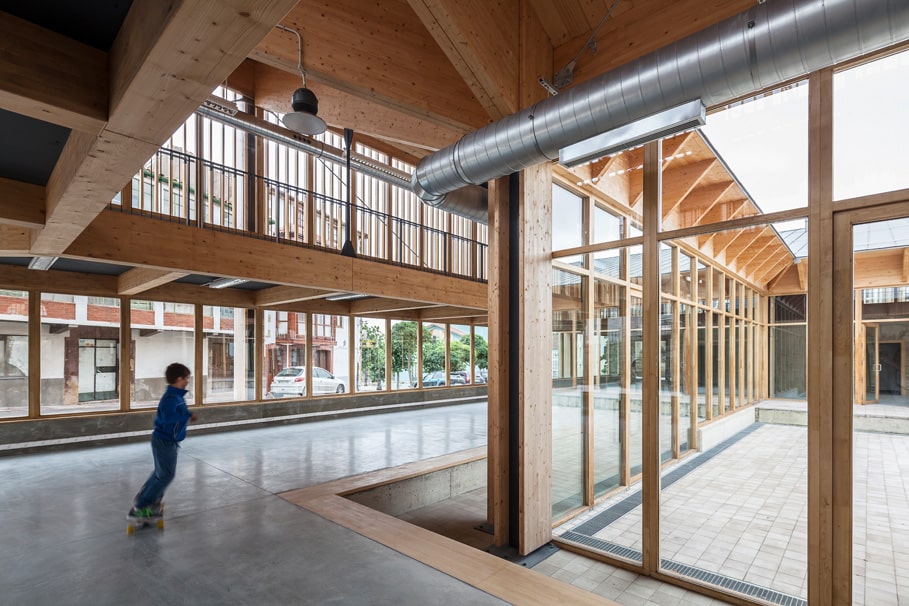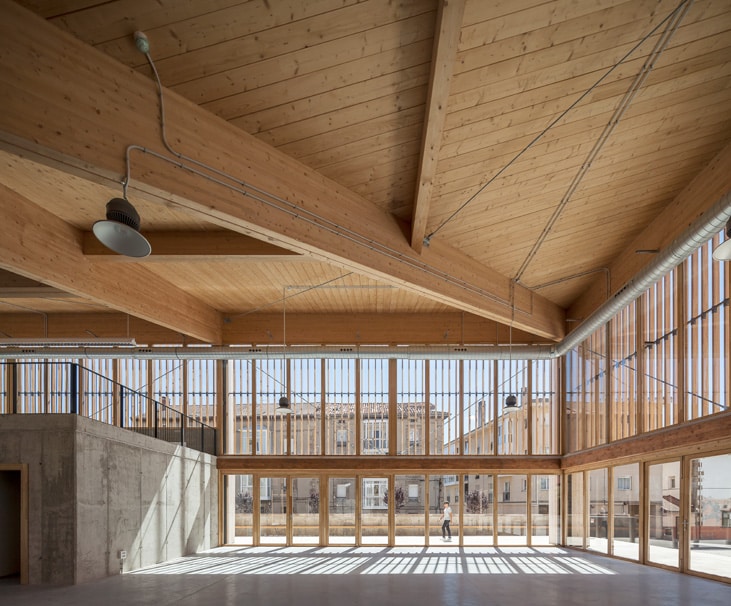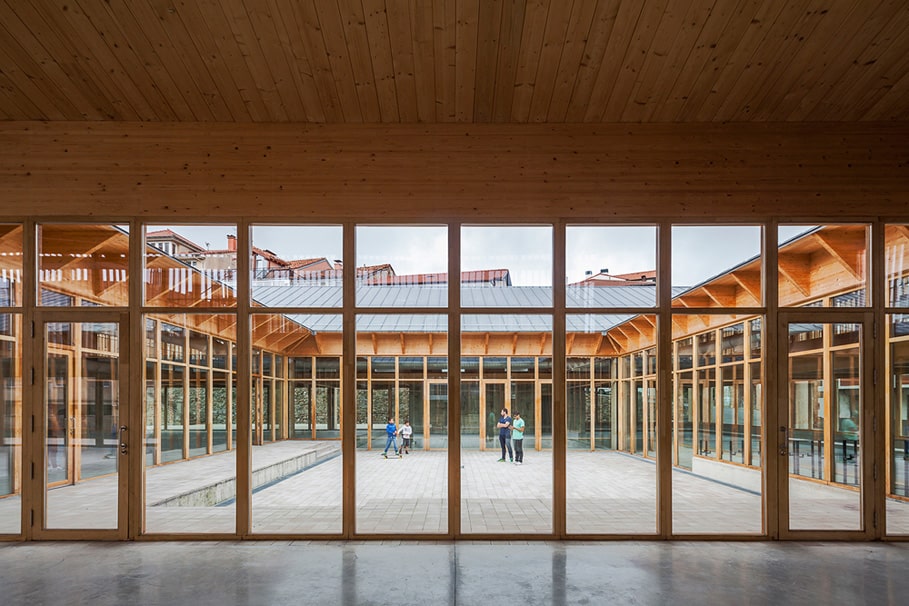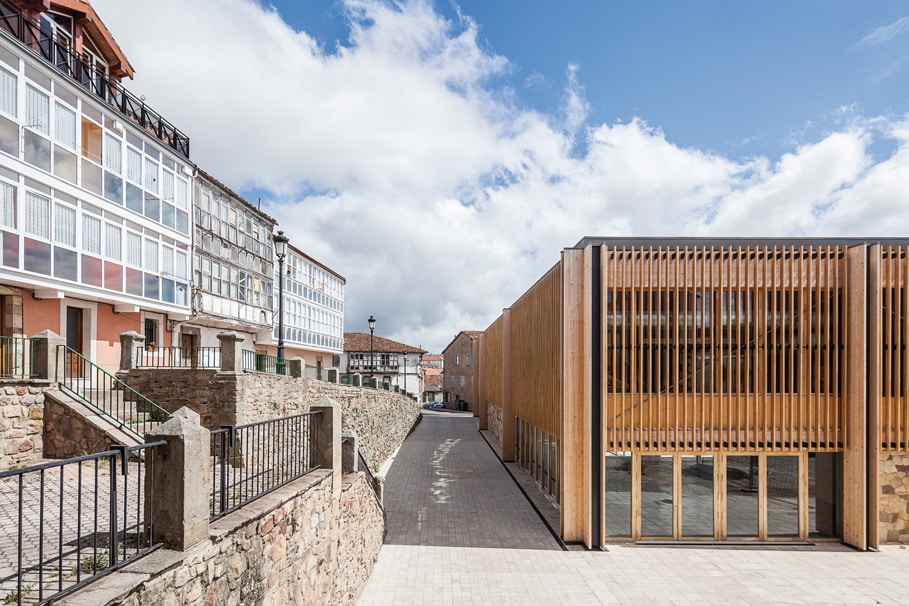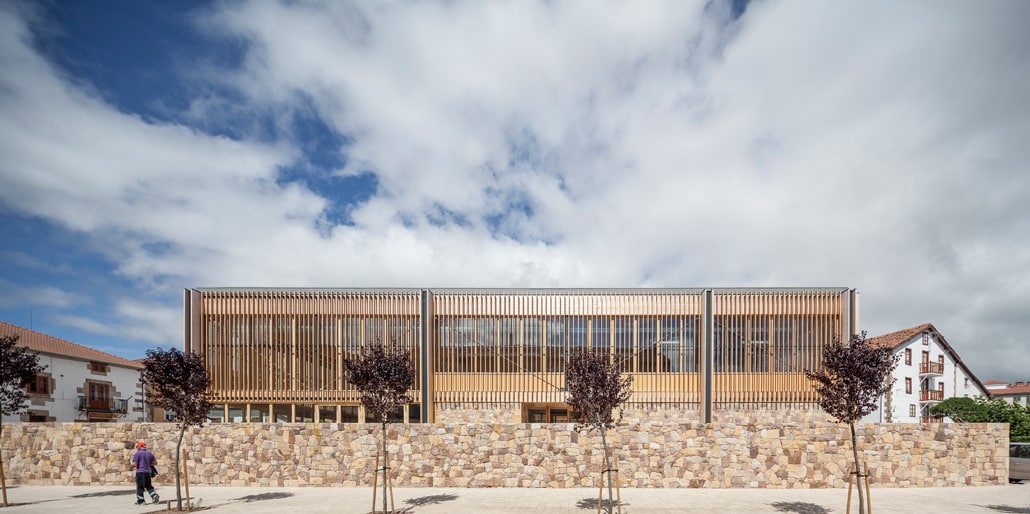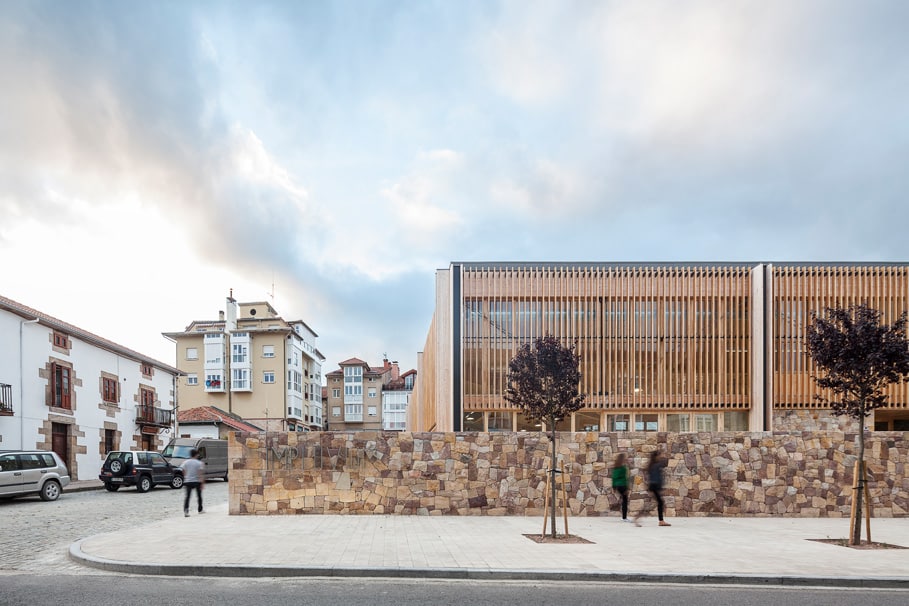Project description
IMPLUVIUM is a large roof with a laminated timber structure on the remains of an old market, demolished after a fire. The façade, inspired by the glazed galleries of local architecture, is made entirely of wood and glass. This design makes the most of the natural light, which is tempered by the sweet chestnut wood lattice that surrounds the building.
The new cultural Centre is conceived as a multifunctional and flexible public space for civic encounters. The communal character of the centre is made explicit through the transparency and openness of its façades.
Details
Architectural firm: www.deabajogarcia.com
Architect/Interior Designer: Carlos García Fernández, Begoña de Abajo Castrillo
Location: Reinosa, Cantabria
Date: 2015-2016
Proov Mat.: SL
Products used
