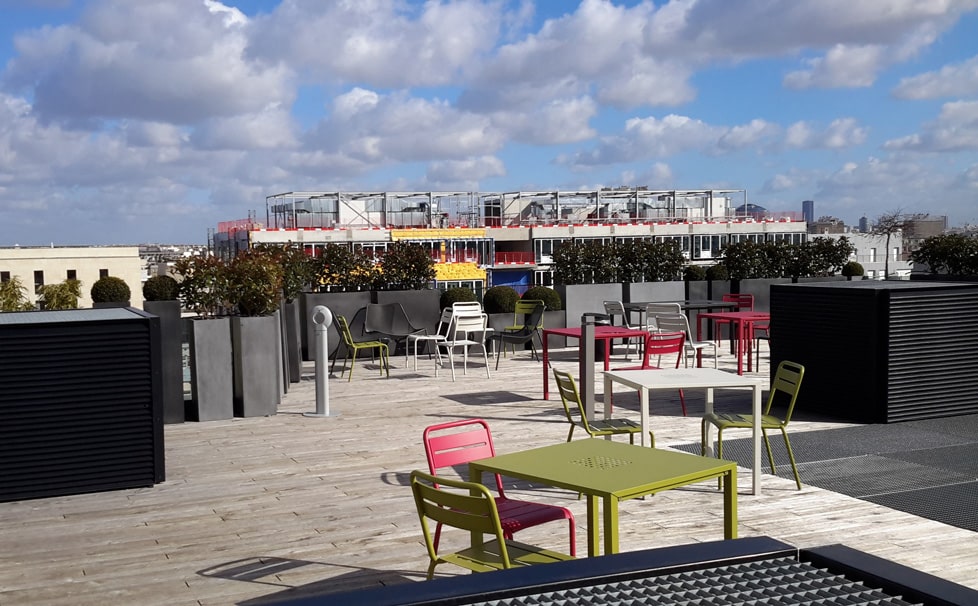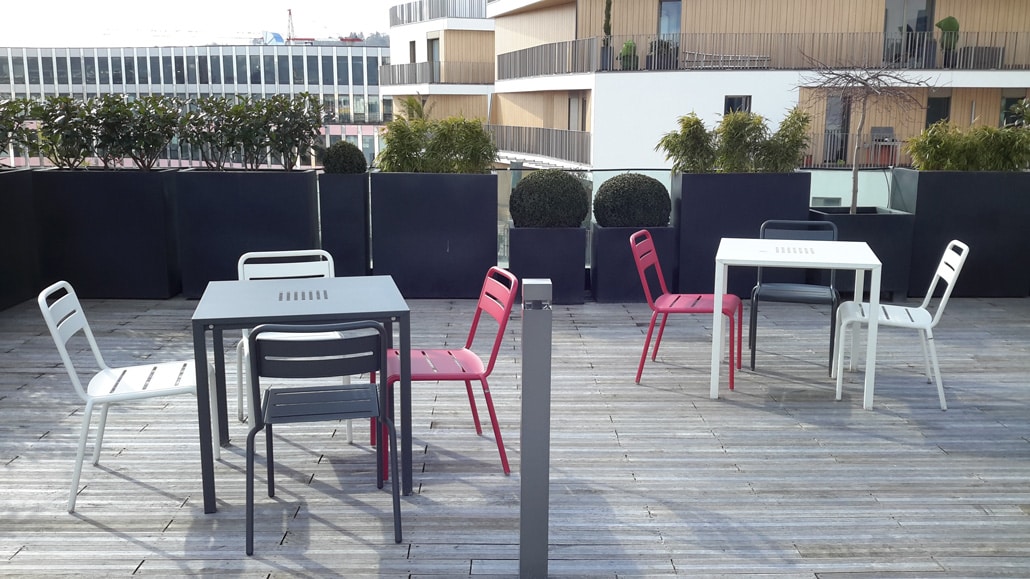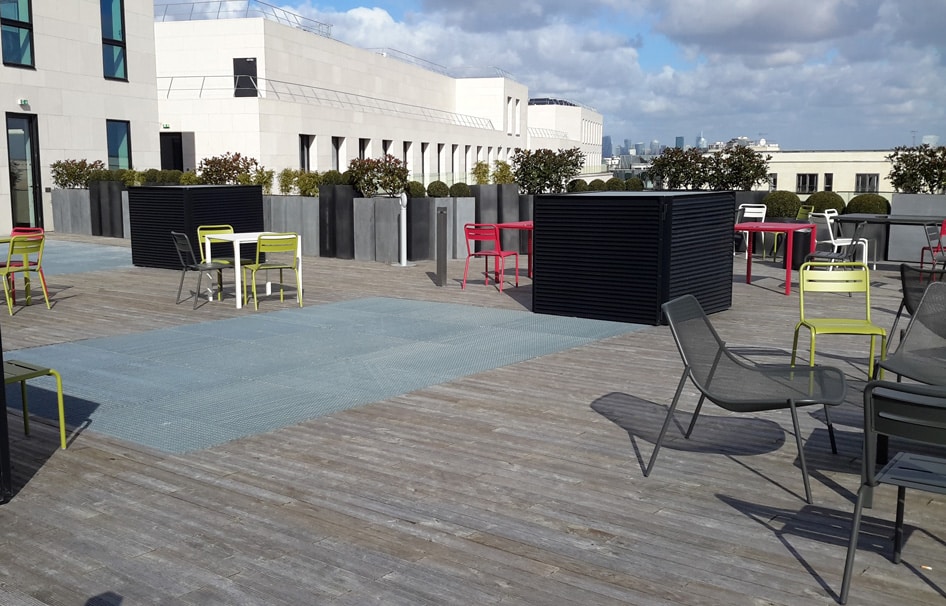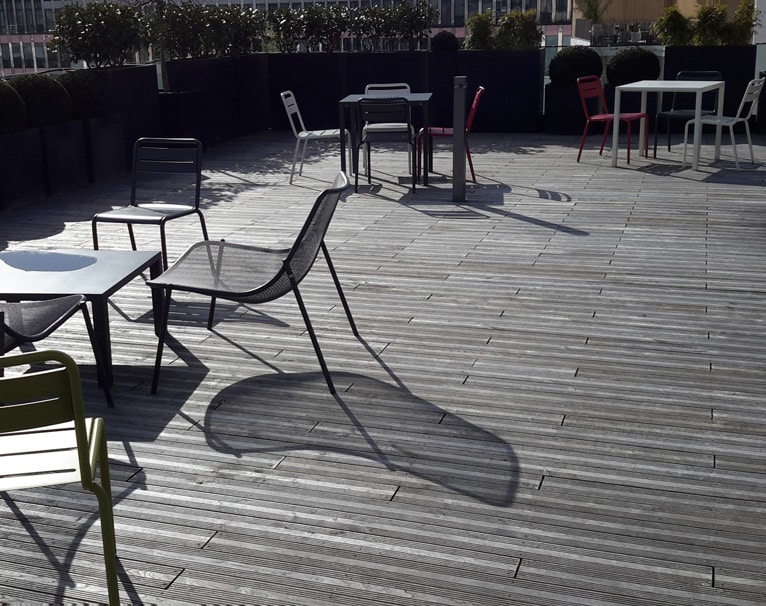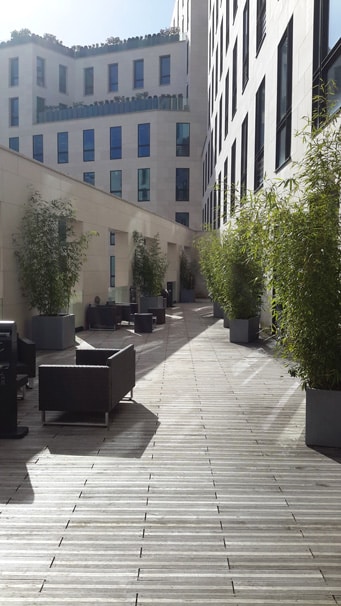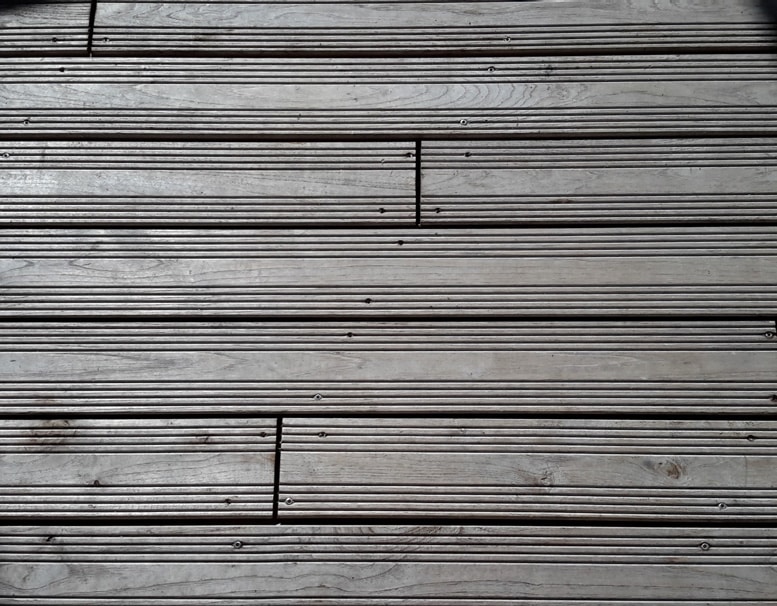Decking París
Baumschlager Eberle has designed a building structure that functions as an independent neighbourhood for office and commercial use while gaining urban permeability. The quality of the outdoor spaces, which form a sequence of paths, squares and intensely green open spaces. This idea is rounded off by placing FSC sweet chestnut wood on the floors of these spaces, to reaffirm the fusion of nature with the city.
In the construction design, the location, concept, water consumption, energy consumption, protection of the atmosphere, use of building materials and interior design were evaluated with the aim of obtaining LEED Platinum certification, according to the standards of the US Green Building Council.
Architectural firm: www.baumschlager-eberle.com
Architect/Interior Designer: Carlo Baumschlager et Dietmar Eberlé
Location: Boulogne Billancourt, París
Date: 2014
Proov Mat.: SL
