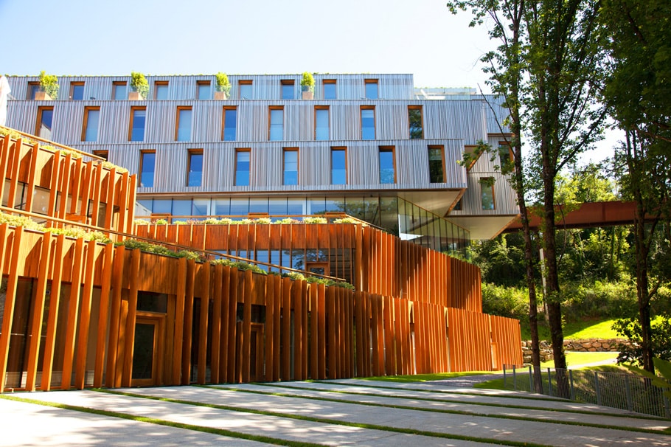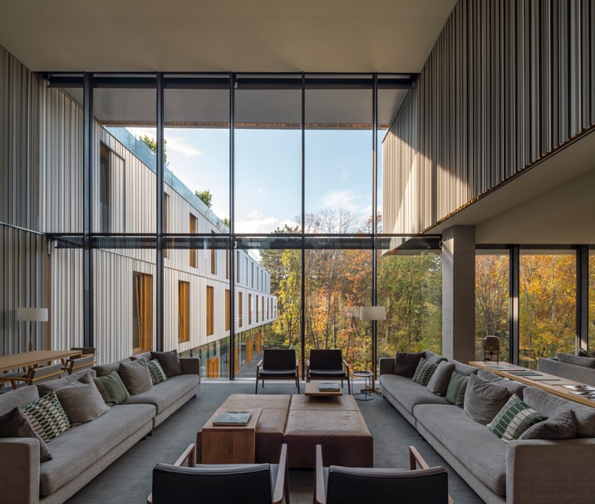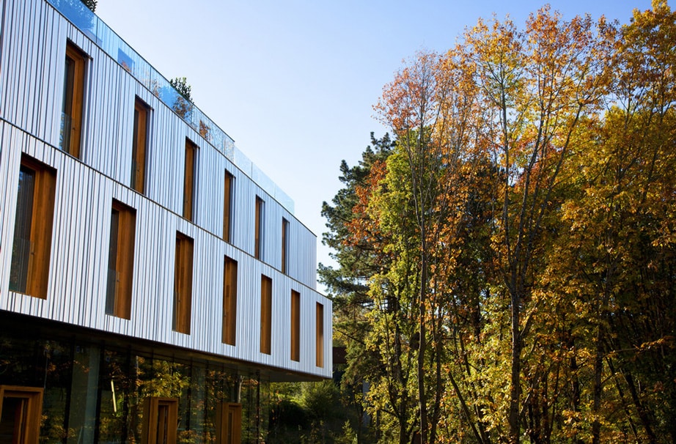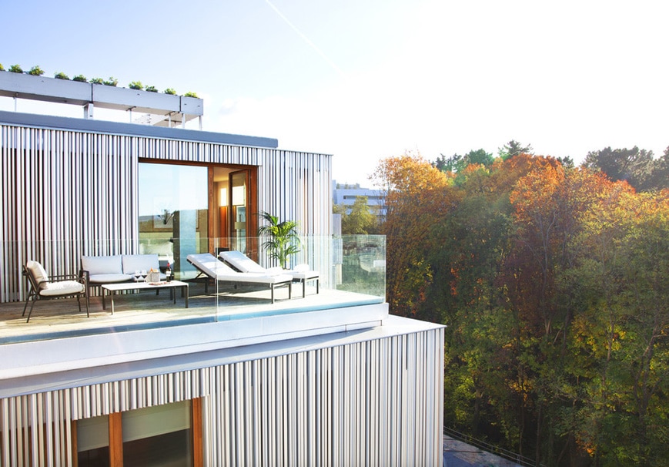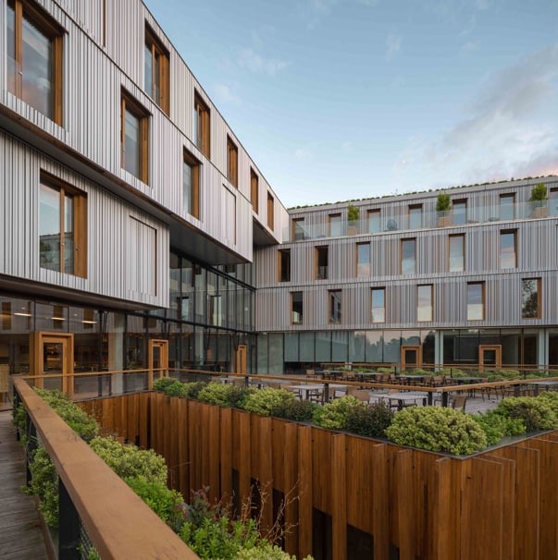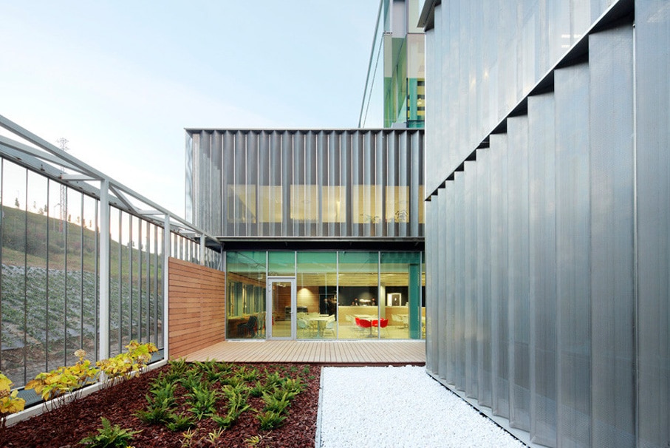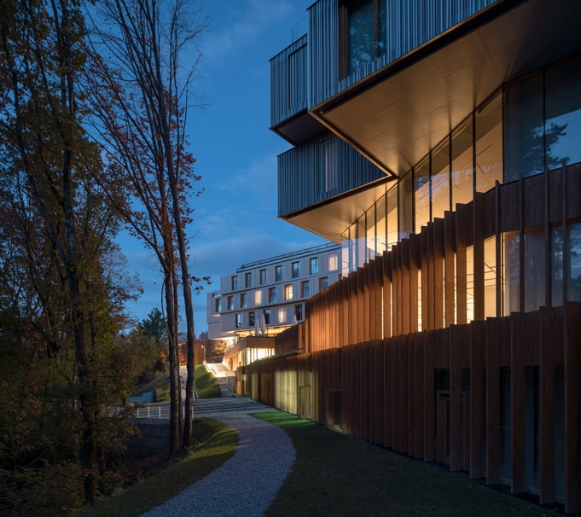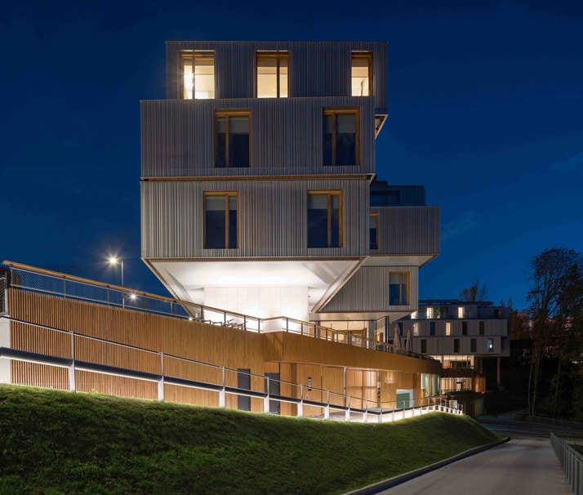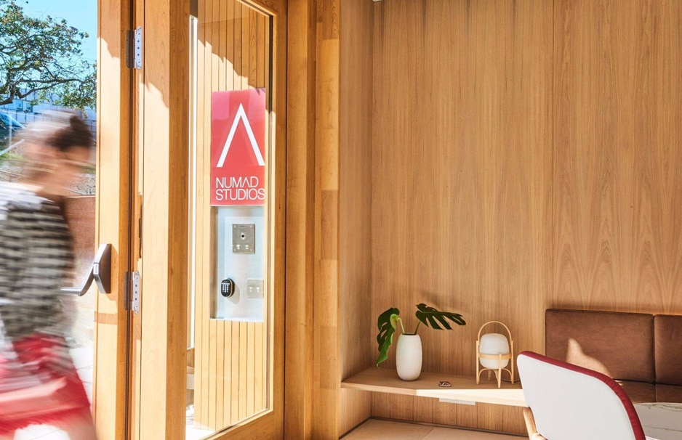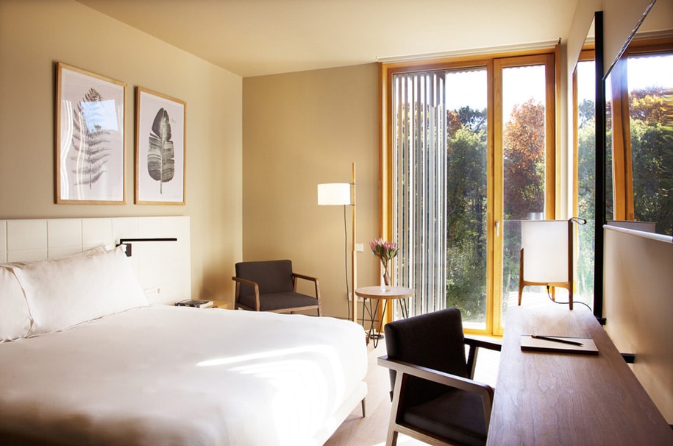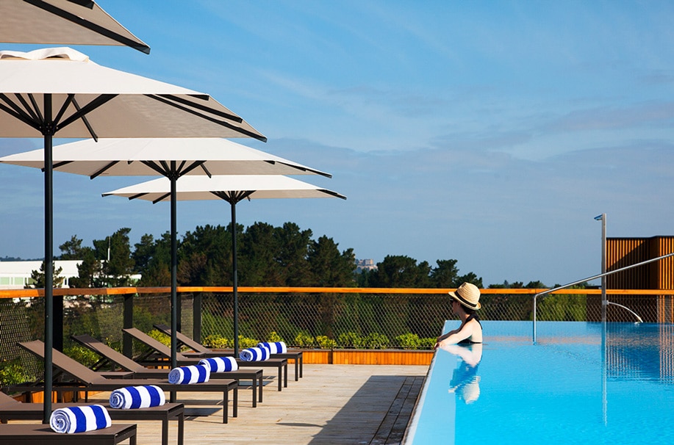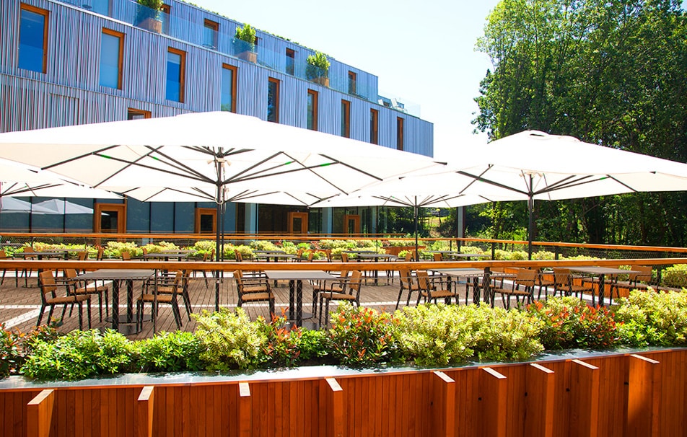Arima Hotel in San Sebastián
Facing Miramón Park from the large terraces, the building is composed of a series of volumes adapted to the topography and carefully integrated into the landscape.
The façades are “textured” thanks to the double skin, which works as a ventilated façade, resolved in three materials, sweet chestnut wood, aluminium and glass, subtly combined to respond to both purely aesthetic issues and those inherent to a building constructed in accordance with Passivhaus standards. On the upper floor, recessed in an attic with terraces, the external wooden cladding is reinstated in harmony with the surroundings.
Architectural firm: Hoz Fontán Arquitectos (www.hozfontan.com)
Architect/Interior Designer: Pablo de la Hoz, Ángel de la Hoz, Javier de la Fuente, Susana Figueroa.
Location: Paseo de Miramón, 162, Donostia – San Sebastián
Date: 2018
Proov Mat.: SL
